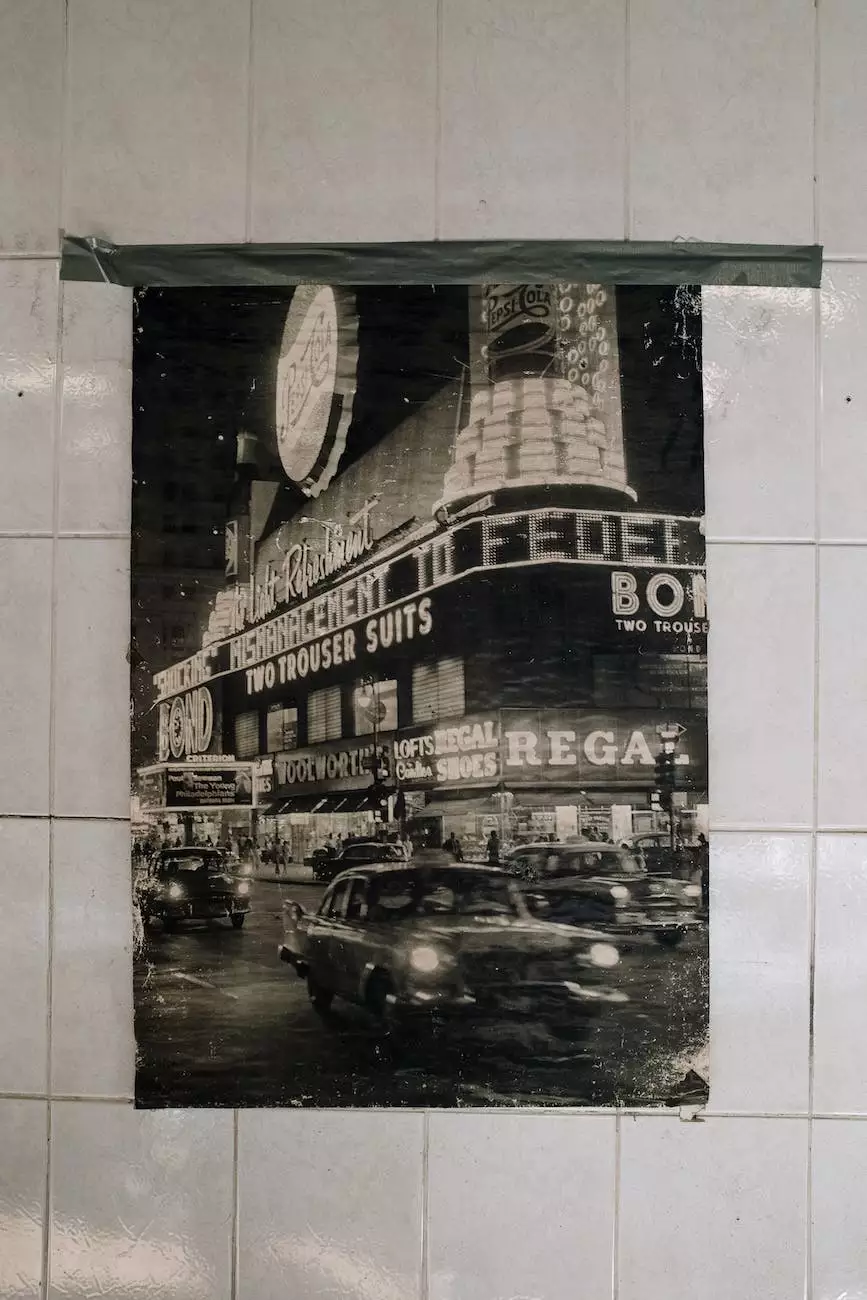Overhead Commercial Door BIM Files | Builder Resources - Xpress Garage Door
Clopay Door Information
Architects' Corner: Access High-Quality BIM Files for Overhead Commercial Doors
Welcome to Xpress Garage Door's Architects' Corner, your go-to resource for accessing top-of-the-line Building Information Modeling (BIM) files for overhead commercial doors. As a leading provider in the industry, we understand the importance of providing architects with comprehensive and accurate resources to enhance their building projects.
Elevate Your Building Designs
At Xpress Garage Door, we believe that attention to detail can transform spaces into remarkable architectural statements. Our commitment to excellence is reflected in our extensive collection of BIM files specifically tailored for overhead commercial doors. By utilizing our Builder Resources, you can easily incorporate our high-quality doors into your building designs, bringing your vision to life.
Unparalleled Quality and Precision
Our overhead commercial door BIM files are meticulously crafted by our team of experienced professionals, ensuring accuracy, functionality, and seamlessness when integrated into your projects. We understand that every architectural endeavor requires precise specifications, and our BIM files provide the necessary data to seamlessly integrate our doors into your designs.
Optimal Efficiency and Productivity
We strive to simplify your workflow by providing user-friendly BIM files that save you time and effort during the design process. Our files are compatible with popular design software, allowing you to easily import, modify, and present your designs with our overhead commercial doors. By utilizing our Builder Resources, you can optimize your efficiency and maximize productivity.
Comprehensive Door Styles and Configurations
No two architectural projects are the same, and we embrace architectural diversity. Xpress Garage Door offers a wide range of door styles and configurations, ensuring that you can find the perfect fit for your project. Our BIM files provide detailed information on various door types and options, including sectional doors, roll-up doors, insulated doors, and more. We empower you to make well-informed decisions that align with your design goals.
Experience Unmatched Support
As part of our commitment to your success, our Architects' Corner comes with unparalleled support. Our dedicated team of experts is available to assist you with any questions or concerns you may have about our BIM files. We understand the importance of collaboration and are here to ensure your experience with Xpress Garage Door is seamless.
Unlock the Potential of Overhead Commercial Door BIM Files with Xpress Garage Door
Whether you are working on a large-scale commercial project, an industrial facility, or a smaller-scale venture, Xpress Garage Door's Architects' Corner is your comprehensive resource for top-notch BIM files. With our extensive collection of high-quality overhead commercial door BIM files and outstanding support, we empower architects like you to create exceptional designs that leave a lasting impression.
Visit our Architects' Corner today and unlock the potential of our Builder Resources to elevate your building projects to new heights.










